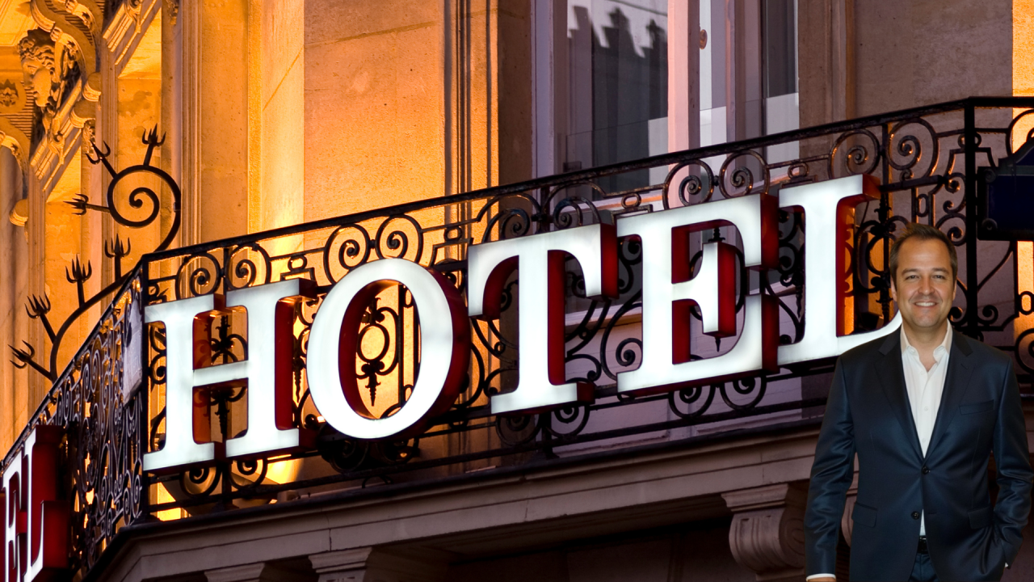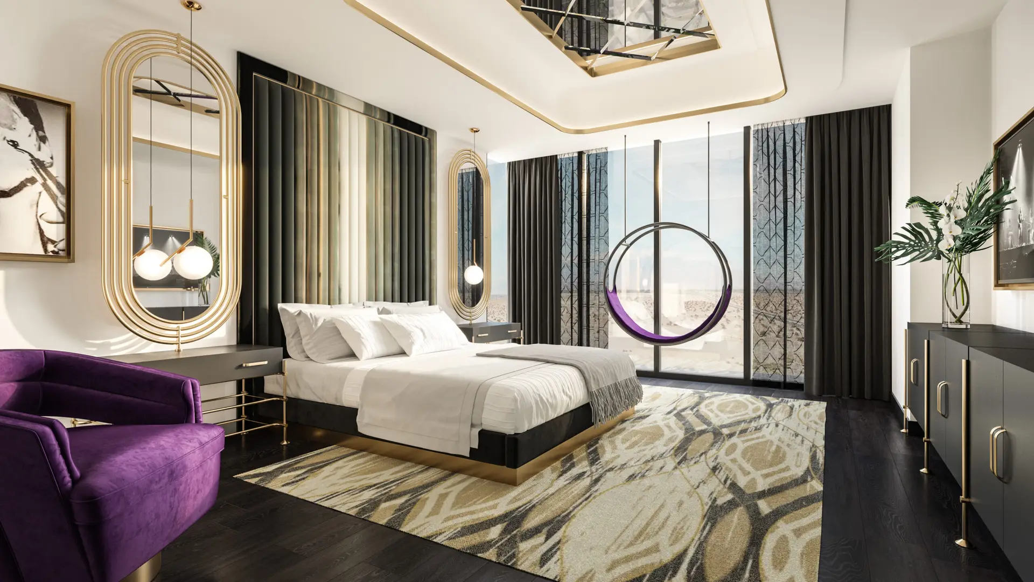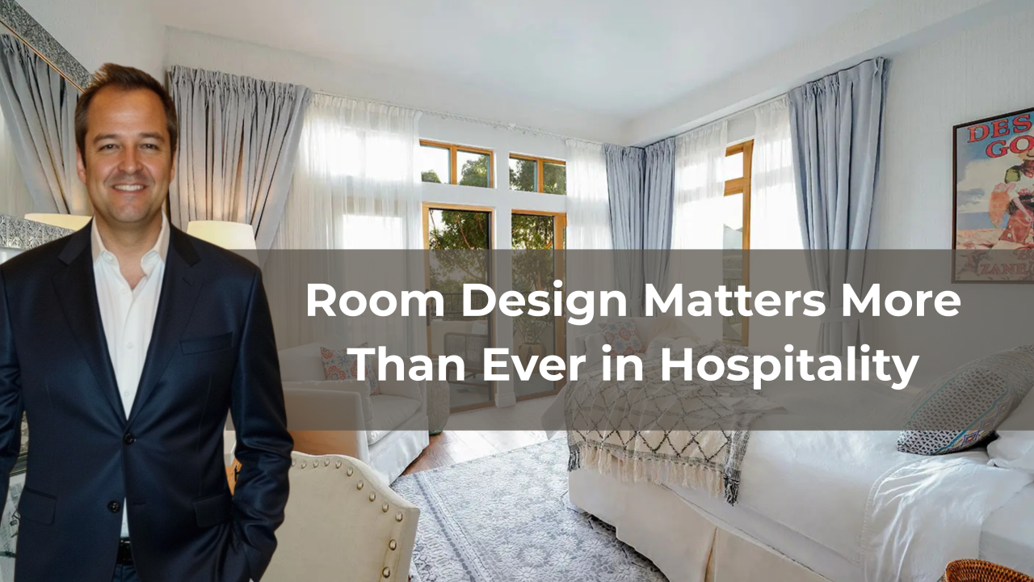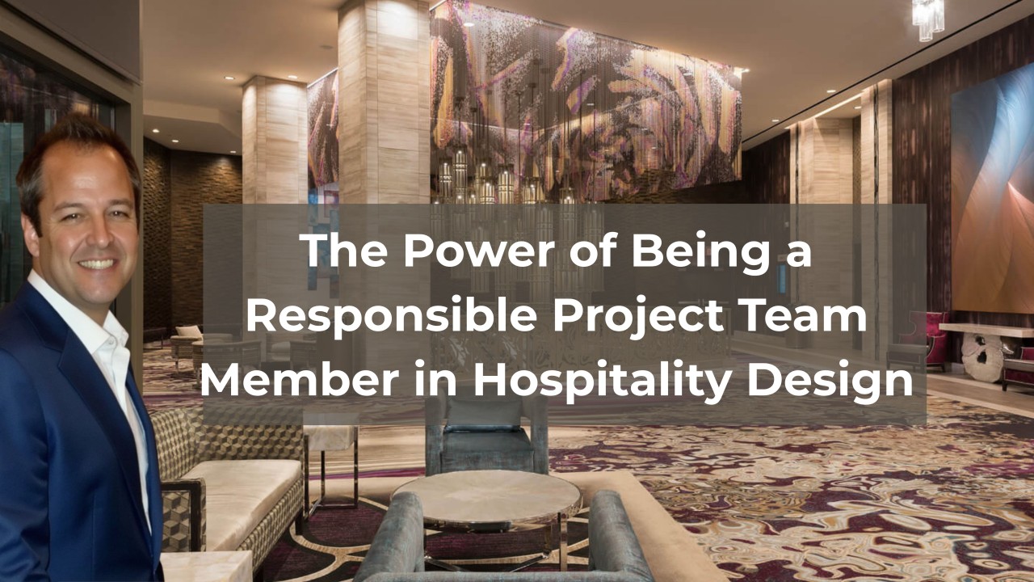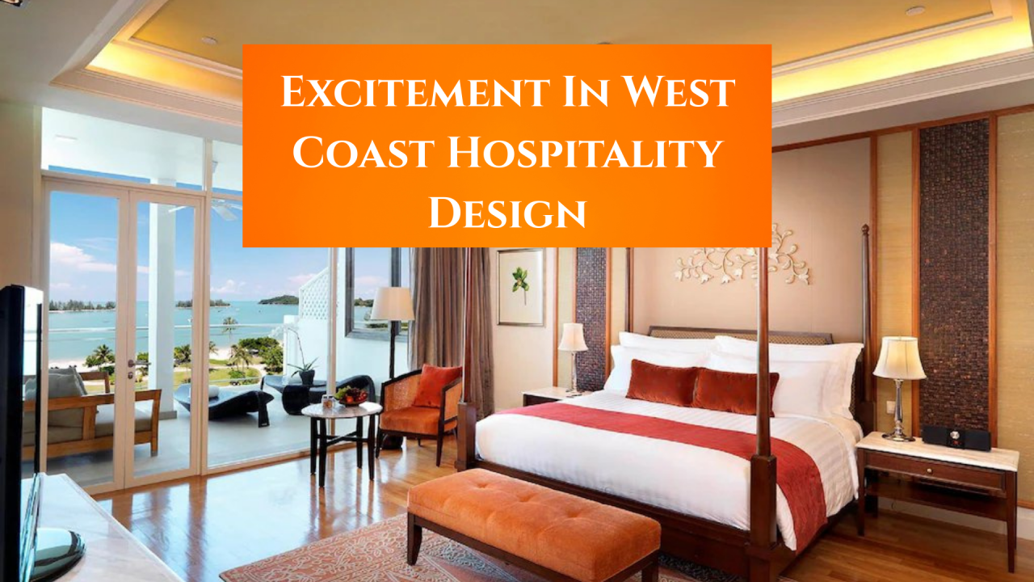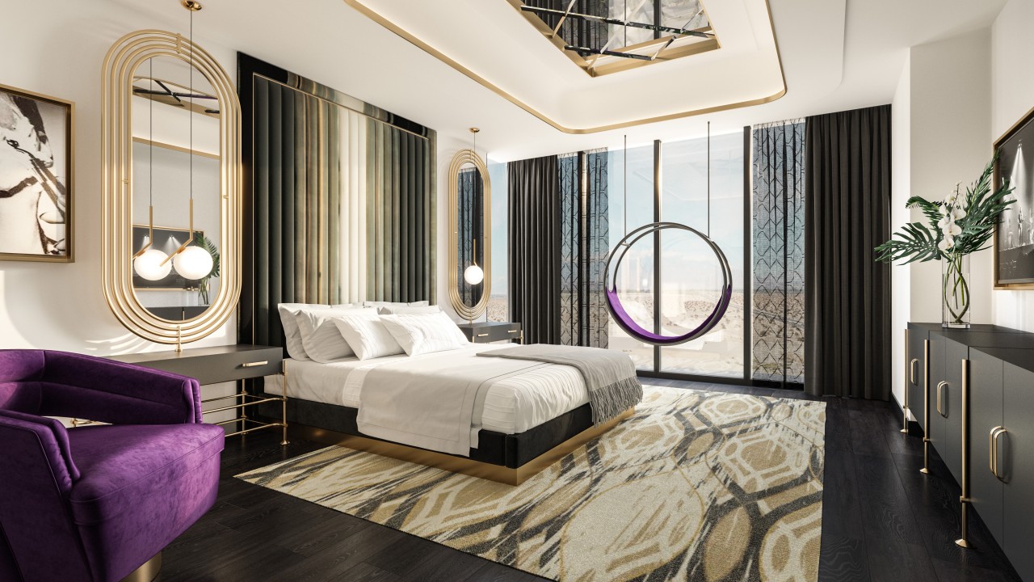The hospitality industry is undergoing a spatial revolution. In 2025, hotels aren’t just places to sleep—they’re becoming immersive, adaptable environments that meet the needs of remote workers, digital nomads, wellness seekers, and experience-driven travelers.
At the heart of this shift? Multi-functional spaces.
Why it matters: Hotels have long been plagued by single-use square footage. A sprawling lobby that sits empty for half the day. A business center nobody uses. A ballroom gathering dust.
But now, we’re seeing a shift to modular design that allows one space to serve multiple needs—without compromising on style or functionality.
💡 Leading Trends:
- Co-working by day, cocktails by night: Design-savvy hotels are installing lighting controls, soundproofing, and AV infrastructure to transform lobbies into hybrid zones.
- Modular furniture: Sofas that reconfigure. Tables that extend. Privacy pods that can be stored when not in use.
- Smart zoning: Using layout, lighting, and material contrast to “split” spaces by use and time of day—without physical barriers.
🚀 Case Examples:
- The Line Hotel (Austin): Lobby transforms into live music venue after dark.
- citizenM: Built its entire brand on compact, tech-powered, multi-use spaces.
- Accor’s Wojo Co-working Integration: Turning underused lobbies into profit centers.
📐 Design Considerations from IGroup Design:
- Choose furniture that flows, not just fits
- Leverage lighting and acoustics to shift ambiance
- Use technology (like retractable partitions, smart thermostats, and adaptive sound systems) to maximize guest comfort
Bottom line: Multi-functional spaces don’t just look good—they boost your bottom line and delight your guests.
Want help turning underutilized square footage into a dynamic, revenue-driving experience? 👉 Let’s design something bold together.

