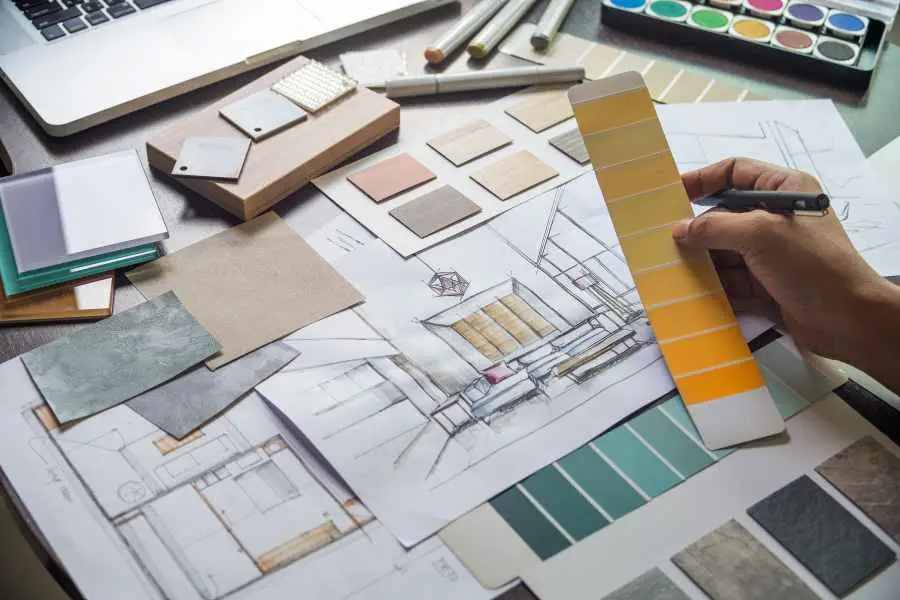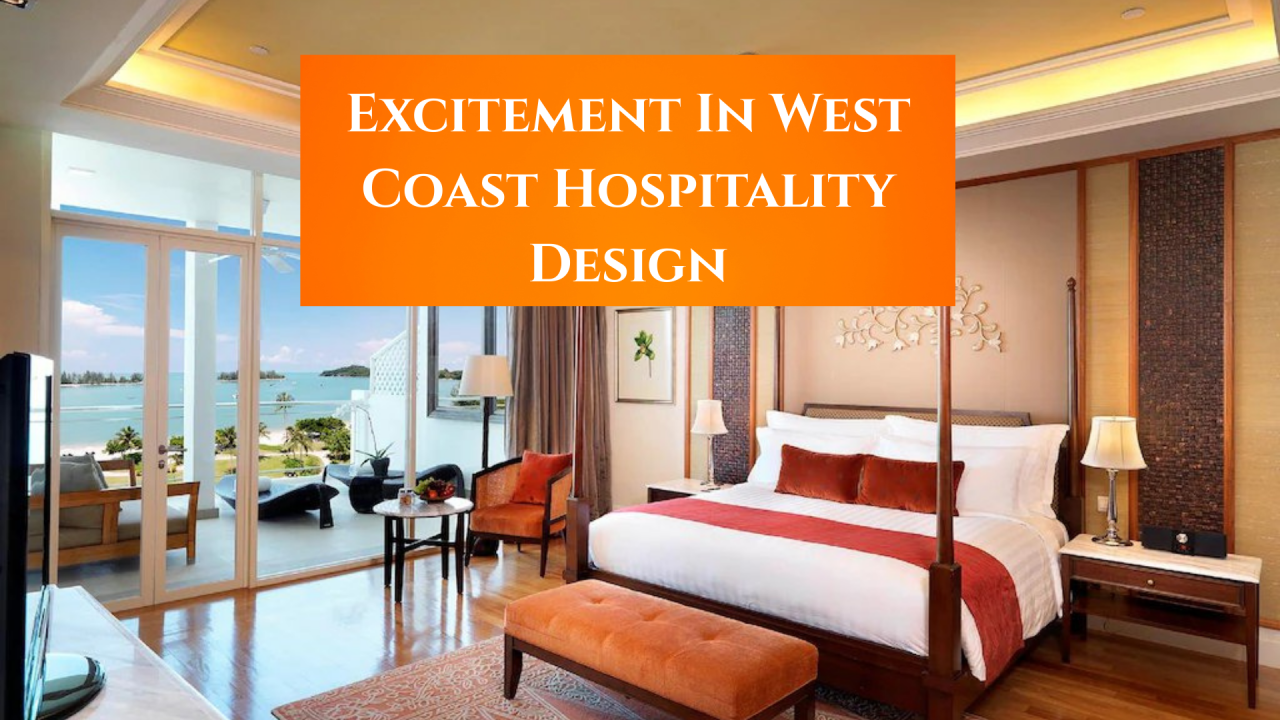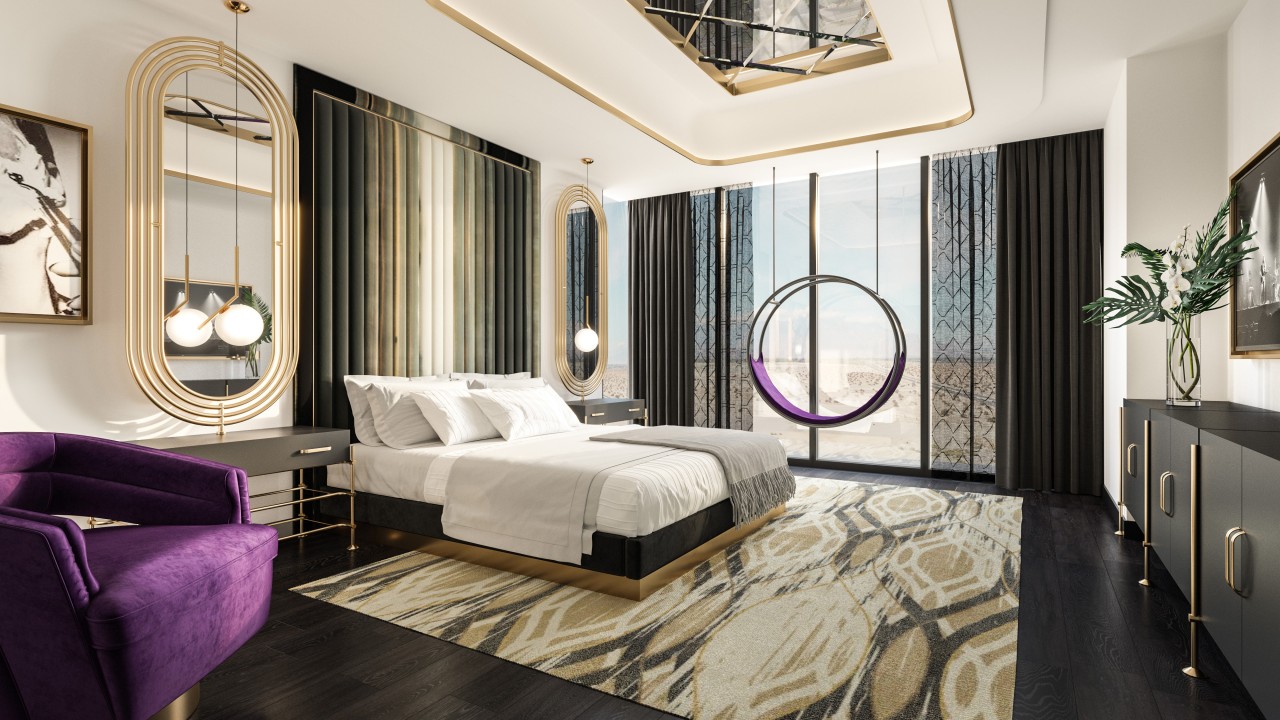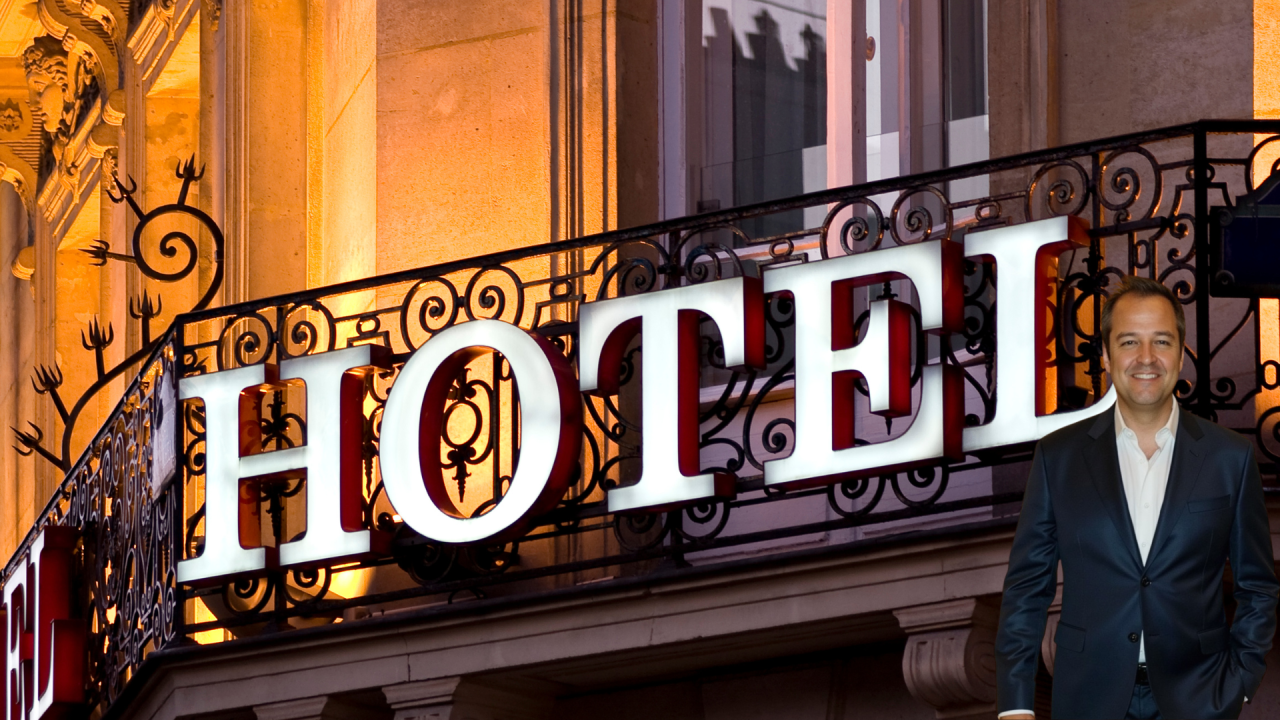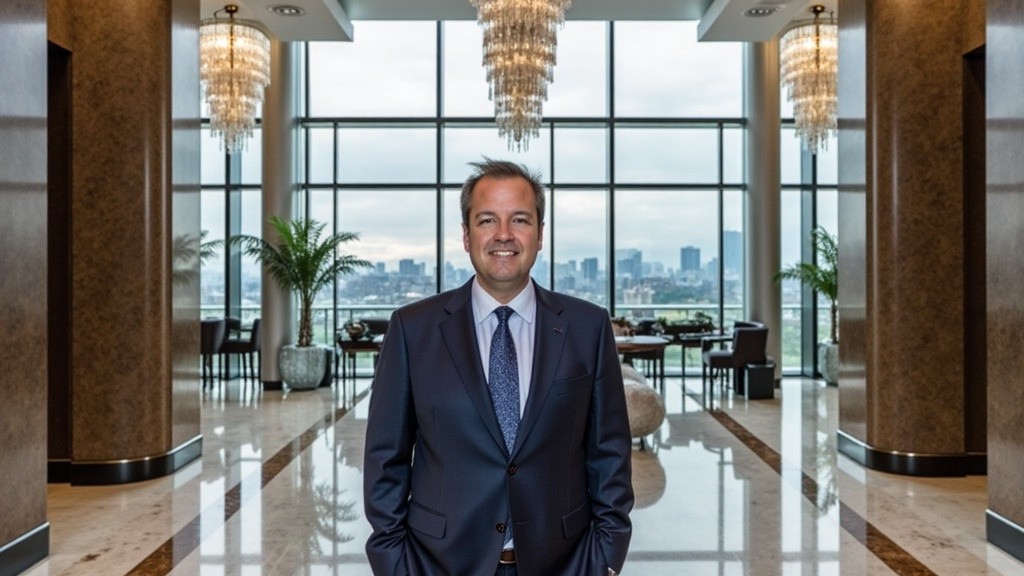From Vision to Reality: Unveiling the Design Development Process for Hospitality Projects
Transforming your hospitality vision into a thriving reality requires a collaborative and detailed design development process. Whether you’re embarking on a hotel renovation, a brand-new spa concept, or a casino refresh, understanding the design development journey empowers you to make informed decisions and achieve exceptional results.
This guide delves into the collaborative aspects you can expect, explores key considerations like budget and timeline, and unveils the creative processes that bring your vision to life. Discover how IGroup Design fosters seamless collaboration and painstaking planning to ensure your hospitality project transcends from a dream to a space that inspires and delights guests.
Unveiling Your Vision: A Collaborative Approach
The foundation of a successful hospitality project rests on a thorough understanding of your unique vision and aspirations. At IGroup Design, we prioritize a collaborative process from the outset. Through open communication and insightful questioning, we embark on a journey of discovery together. We delve into your ideal guest experience, exploring the emotions you aim to evoke within your space. We discuss your brand identity and its translation into the design elements. By actively listening and engaging in a continuous dialogue, we gain a clear picture of your dreams, transforming them into a tangible design roadmap.
Defining Your Brand Identity and Guest Experience
Your brand identity is the essence of who you are as a hospitality business. It encompasses your core values, target audience, and the unique impression you want to leave on guests. We believe a successful project seamlessly integrates your brand identity with the creation of a memorable guest experience.
Here’s how we achieve this:
Brand Storytelling Through Design: We delve into your brand story, identifying key elements that can be translated into tangible design elements. This could involve incorporating your brand colors, logo, or even specific textures and materials that resonate with your target audience.
Emotional Resonance: We focus on the emotions you want to evoke within your space. Do you want guests to feel relaxed and rejuvenated? Or perhaps energized and inspired? By understanding your desired emotional response, we can design spaces that foster those feelings.
Guest Journey Mapping: We map out the entire guest journey, from the moment they arrive to their departure. This allows us to identify touchpoints where design can be used to enhance the experience and leave a lasting impression.
Cohesive Design Narrative: We ensure that every design element, from the architecture to the furniture, tells a cohesive story about your brand. This creates a sense of unity and reinforces your brand identity throughout the guest experience.
“There should never be a bad seat in the house, each patron needs to feel special walking into that space. Hospitality does not only relate to good design, it relates to client service and amenities…”– Stephanie Lee, NCIDQ, CID, Design Director
Examples of Brand Identity & Guest Experience Integration:
A boutique hotel with a focus on sustainability: We might use natural materials, earthy tones, and biophilic design elements to create a space that reflects the brand’s eco-conscious values and evokes a sense of tranquility and connection to nature.
A vibrant restaurant known for its lively atmosphere: Bold colors, playful patterns, and open floor plans could be used to create a space that reflects the brand’s energetic personality and encourages social interaction.
A luxury spa focused on wellness and relaxation: We might employ calming color palettes, soothing textures, and ample natural light to create a tranquil environment that promotes relaxation and rejuvenation.
By seamlessly integrating your brand identity with the guest experience, we create hospitality spaces that are not just functional but also emotionally engaging and memorable. This approach fosters brand loyalty, drives positive word-of-mouth, and ultimately, contributes to the success of your business.
Project Scope, Budget, and Timeline Considerations
Now that we’ve established a clear understanding of your brand identity and desired guest experience, the next step involves defining the project scope, budget, and timeline. This ensures everyone is on the same page and sets the stage for a successful design development process.
Initial Site Visits and Space Planning Discussions
Following the establishment of your brand identity and desired guest experience, the next phase involves a deeper dive into the physical space. This includes:
- Initial Site Visits: Our team will visit the project site to assess the existing layout, identify potential challenges and opportunities, and gather detailed measurements.
Space Planning Discussions: We’ll discuss your specific needs and operational requirements for each space, ensuring the design maximizes functionality and efficiency.
“All of our projects seem to have a structural column or shear wall, right where we don’t want it to be – Identify where they are and embrace it, some of the best designs come from having to change your thinking of how you originally planned it to be“
– Stephanie Lee, NCIDQ, CID, Design Director
Here’s how we approach space planning:
- Traffic Flow Analysis: We analyze guest and staff movement patterns to optimize circulation and avoid congestion.
- Accessibility Considerations: We ensure compliance with ADA regulations and design for inclusivity.
- Furniture Placement and Sizing: We determine the optimal placement and size of furniture to create a comfortable and functional environment.
- Back-of-House Optimization: We design efficient back-of-house areas that support smooth operations.
Setting the Stage: Conceptual Design and Feasibility
We believe in a thorough approach that ensures your project stays on track and delivers exceptional results. We’re masters of creative solutions, always seeking ways to achieve your vision within budget constraints. Think of us as MacGyvers of luxe design – knowing where to splurge and where to save, without sacrificing the wow factor.
Collaboration is Key
We believe in true partnership throughout the entire design development process. You bring the vision, and we’ll bring the options. Through love-it/leave-it samples and more, we’ll showcase creative possibilities that align with your desired look and feel. This means no surprises, no regrets, just a streamlined approach and a partnership that fosters a truly bespoke interior design experience.
Conceptual Design Phase:
Inspiration Gathering: We curate images, mood boards, and samples showcasing design elements, color palettes, furniture styles, and finishes that align with your brand identity and desired guest experience. This collaborative process allows you to visualize the overall direction and provide valuable feedback.
“We typically create inspiration boards as most clients don’t know what they like until they see it. to engage the client it helps if we create these ‘love it / hate it’ boards where the client can physically circle the likes and cross out the dislikes…..From there it is easy to start the design process”– Stephanie Lee, NCIDQ, CID, Design Director
- Feasibility Studies: We assess the feasibility of proposed design elements within the budget and timeline constraints. This ensures your dream design translates into a realistic and achievable outcome.
- Schematic Design Development: We translate the conceptual ideas into preliminary floor plans, furniture layouts, and 3D renderings. These initial visuals provide a concrete representation of the space and allow for further refinement based on your feedback.
Design Development and Refinement:
This phase involves diligent detailing and fine-tuning the design to ensure it surpasses expectations.
- Material Selection: We curate a selection of high-quality materials, finishes, and textiles that align with your brand aesthetic and budget.
- Furniture, Fixtures, and Equipment (FF&E) Selection: We carefully select furniture, fixtures, and equipment that optimize functionality, aesthetics, and guest comfort. Value engineering is employed to ensure optimal budget allocation without compromising quality.
“If it’s a hotel brand like Hilton, Marriott, etc, it’s about meeting the Brand Standard for design aesthetic & durability of FF&E. After that comes a timeless, classic design that will hopefully stay relevant for many years. We never want to design a Casino or Hotel that is “dated” after two years. We pride ourselves on our classic, timeless design. With that comes FF&E that is beautiful but high impact, with durable, cleanable, beautiful fabrics and finishes.”-Roger Storer, CMHS, Principal
- Lighting Design: We create a comprehensive lighting plan that enhances the ambiance, functionality, and visual appeal of each space.
- Custom Millwork and Architectural Details: We design unique millwork and architectural details that elevate the design and create a sense of place.
- Sustainability Integration: We incorporate sustainable practices and materials wherever possible, minimizing the environmental impact of the project.
Bringing Your Design to Life: Construction Documents, Permitting, and FF&E
Construction Documents and Permitting:
Once the design is finalized, we meticulously craft detailed construction documents. These include floor plans, elevations, and specifications that serve as a blueprint for contractors, ensuring the project is executed precisely according to your vision. We handle the entire permit application process, guaranteeing compliance with all local building codes and regulations.
FF&E Procurement and Installation:
Furniture, fixtures, and equipment (FF&E) are crucial elements in hospitality design. We offer comprehensive FF&E procurement support, managing the entire process from sourcing to installation.
Vendor Selection and Cost Optimization:
We leverage our extensive network of vendors to source high-quality FF&E at competitive prices. This expertise allows us to find cost-saving opportunities without compromising quality.
“On one project, we were able to save 30% on the finished cost of a quartz countertop just by working with the manufacturer, who let us know if we reduced the overall length by 2” we would be much more efficient on the quartz slabs required to complete the project… Being both the Designer and the FF&E procurement company lets us better navigate the design intent and budget to deliver the expected design for the expected (or less) budget.”
– Roger Storer, CMHS, Principal
Quality Control:
We maintain strict quality control throughout the procurement process, ensuring every item meets your high standards and expectations.
Project Management and Construction Oversight:
Our dedicated team provides comprehensive project management throughout the construction phase. We oversee the work of contractors, ensuring rigorous adherence to the design intent, budget, and timeline.
Logistics and Installation:
We manage the logistics of FF&E delivery and installation, guaranteeing a smooth and efficient process. This includes coordinating schedules, ensuring timely deliveries, and overseeing the final placement of furniture, fixtures, and artwork. Ensuring the finished space reflects your vision and exceeds guest expectations.
The Final Reveal: Your Dream Hospitality Space
Through a seamless design development process, we transform your vision into a thriving hospitality space. From initial concept to final completion, IGroup Design is your partner in creating an environment that not only functions flawlessly but also inspires, delights, and leaves a lasting impression on your guests.

